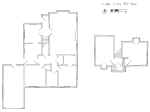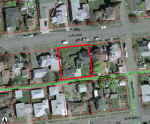|
|
Here are some pictures of the "headquarters" in
Albany before we moved in. It's a 1931 English Cottage entirely intact down to its light fixtures and leaded windows. There is a sketch plan of the house
and an aerial of the site at the bottom.
Click on a photo to get a larger image. Hover pointer to get a description of the picture. Click on Current projects to see what part of the house we're working on. Click on History to see early photos of the house. Click here for fireplace details Click here for current projects Modified: 08/19/2015 |


